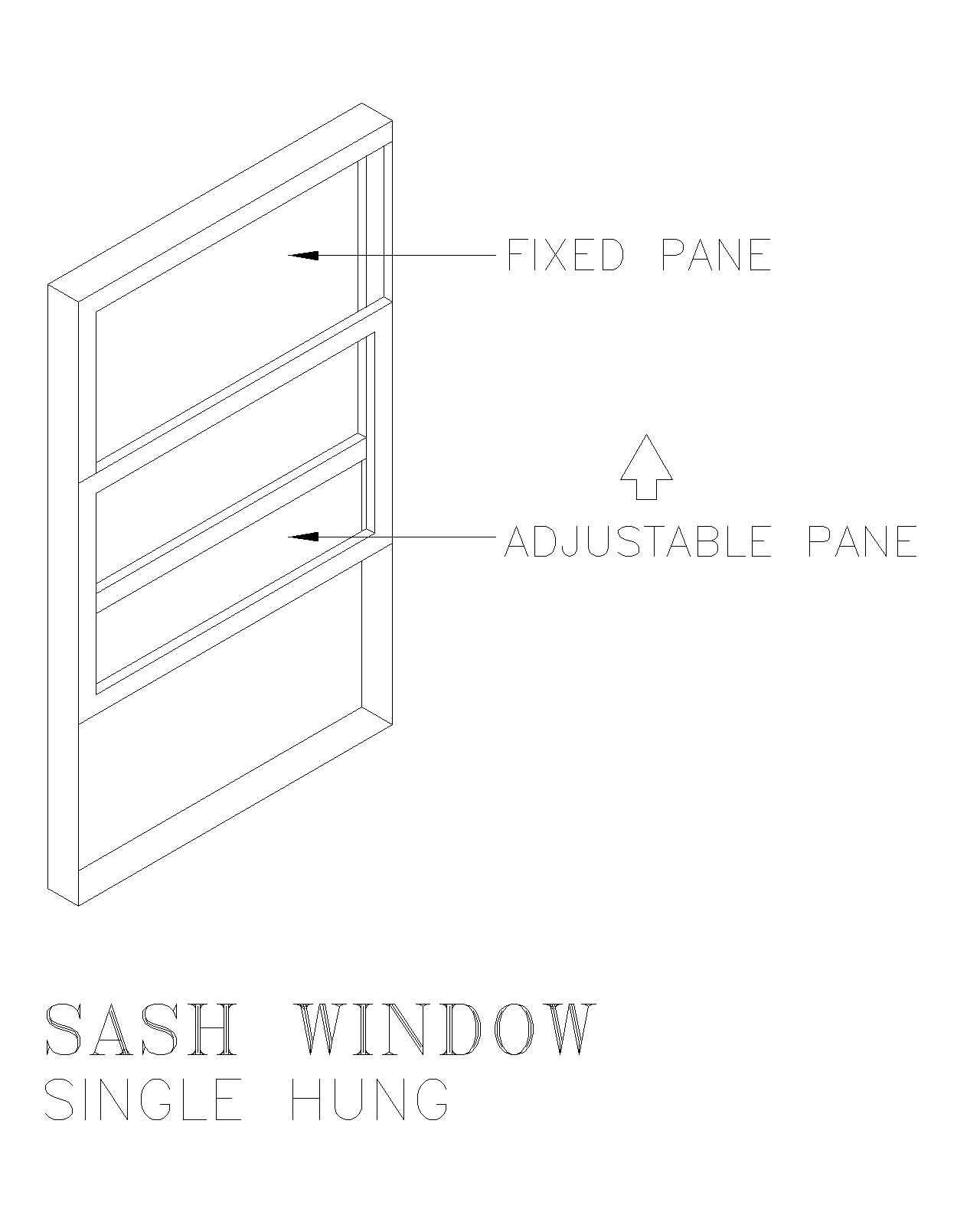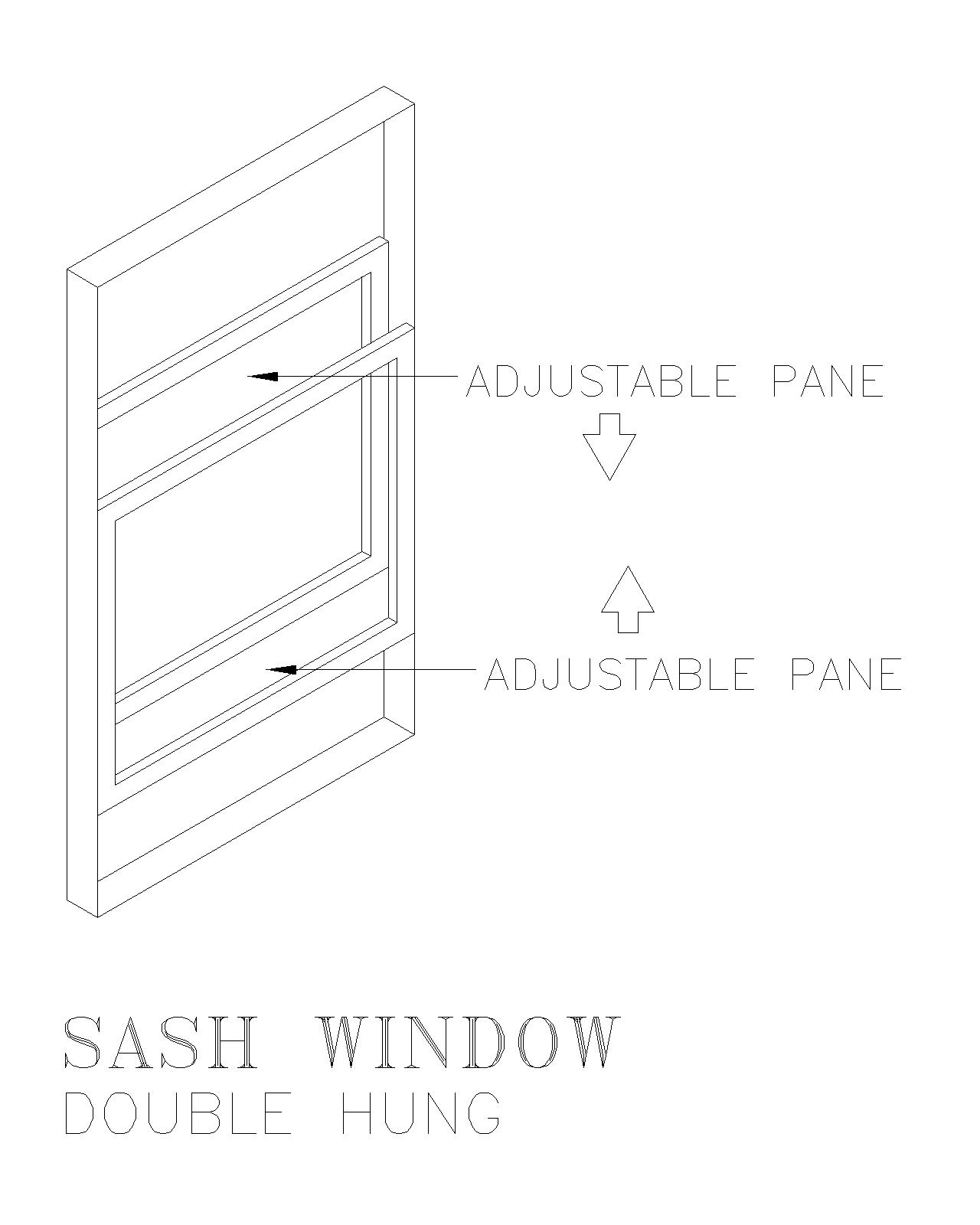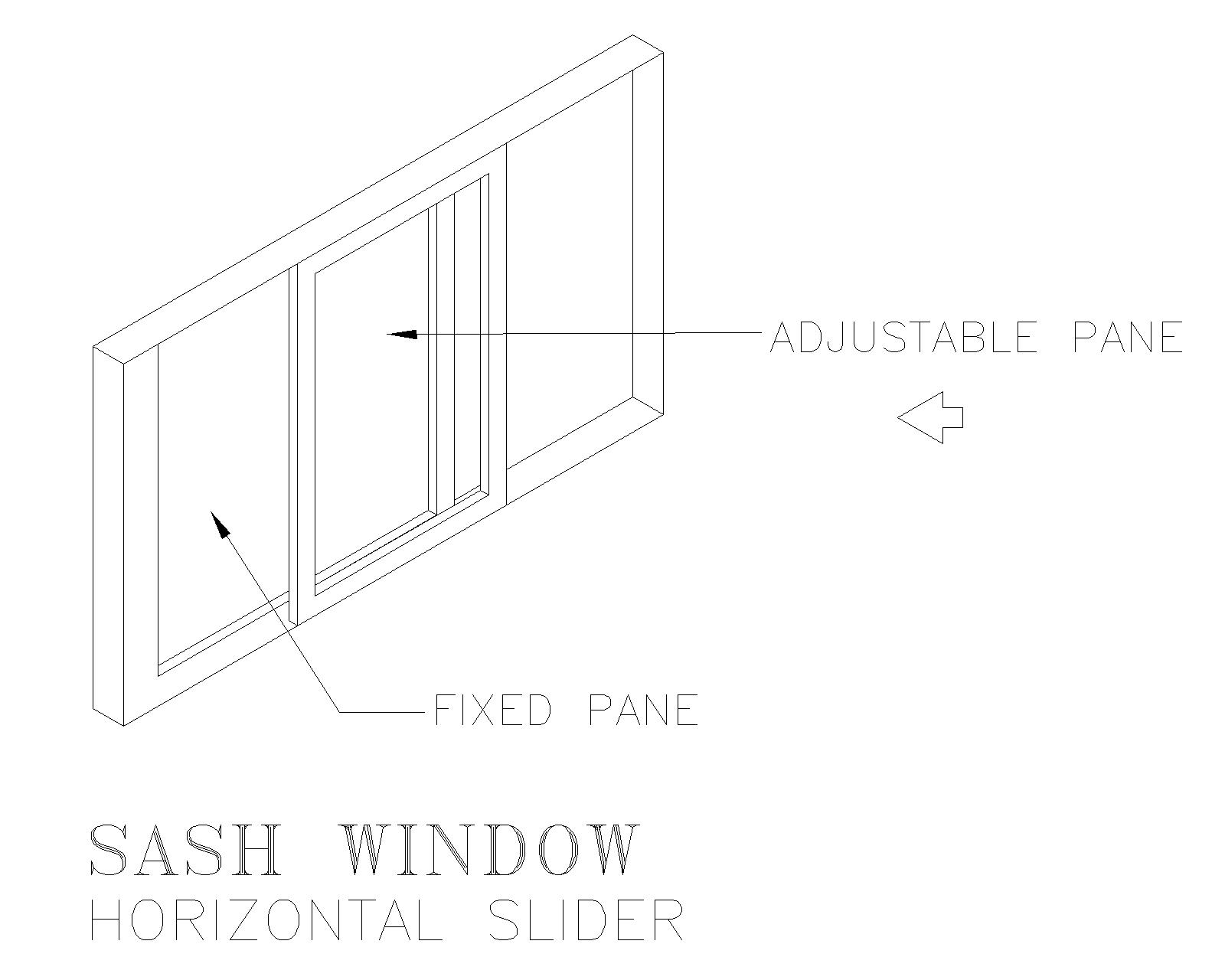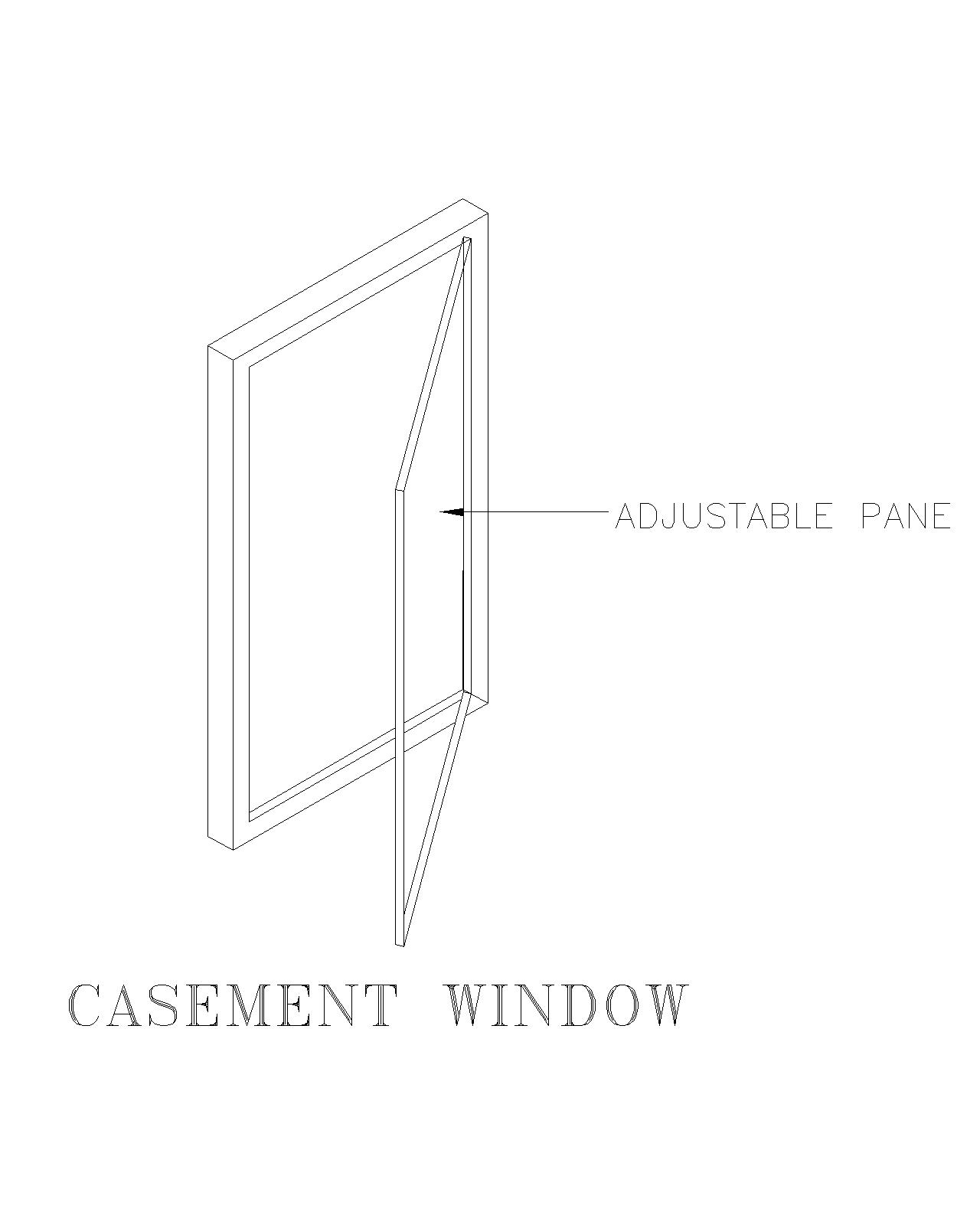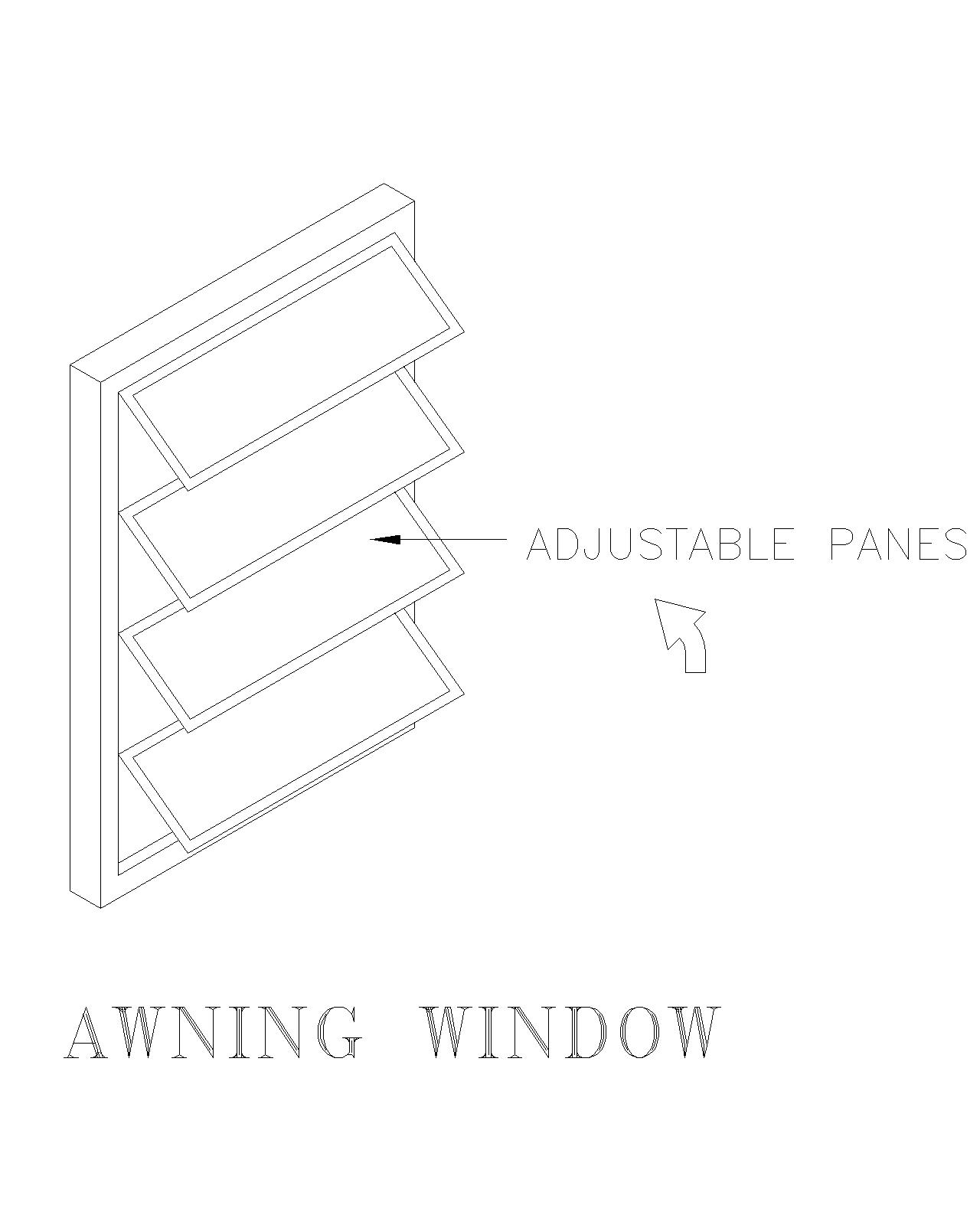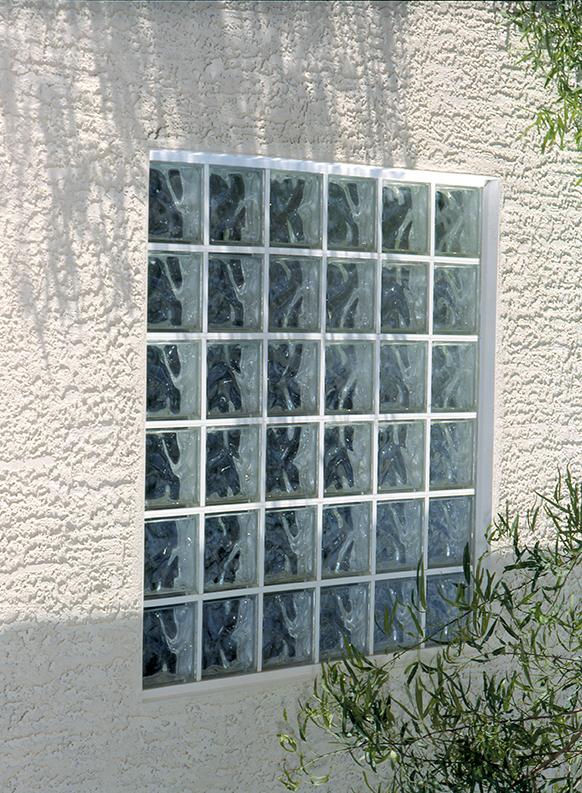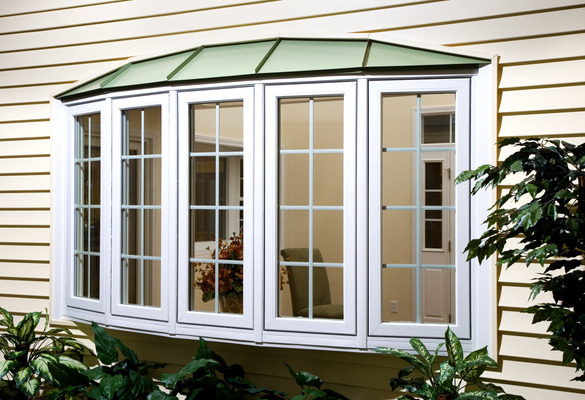Site Navigation |
| G.M. Duggan's Resume |
| G.M. Duggan's Biography |
| Drafting and Design |
| CONTACT INFO |
| gmduggan@yahoo.com |
|
|
Window Styles
A primerThe windows of a building perform several functions; the admission of natural light, the admission of fresh air (ventilation), and is a component to the overall look or style of a building. Windows have been used probably ever since man first built permenant structures. Early windows were mere openings in the wall that did not offer much protection from wind and rain. As windows evolved various forms of glazing was used, oiled cloth, paper, sheets of mica, even shell. The first examples of glass being used come from Rome. Medeival Europe brought us stained glass which in turn, because of the size of the windows, affected the architecture of the time. The windows of history and thier evolution give form to many of the window styles prevalent today. The windows in your home are no different and thought needs to be given what windows will be used throughout your new home. Windows come in many types of construction, in both materials and in function. To begin let us define the various parts of window construction. A window is an opening in a wall to admit light and ventilation. The sides of the opening are called jambs. The top of the opening is called the head. The bottom of the opening is called the sill. The glass in a window is refered to as glazing , also as a light, and as a pane. The movable panel of a window is called a sash. Where two movable panels meet when closed the structural framework at that point is called a meeting rail. Where the glazing in a sash is broken into smaller panels or lights the wooden or metal bar that seperates the lights are called muntins. Where two window units are connected together, the bar that seperates the two windows is called a mullion. With this vocabulary of window construction we can now define the various types of window design as to how the window actually operates. There are four classifications of window operation, or how a window opens. They are; sash, casement, awning, and fixed.
The Sash window
The Casement window
The Awning window
The Fixed windowThe fixed panel window is as the name suggests, A fixed glazed panel that admits light but does not allow ventillation. A fixed panel window can contain clear or translucent glass, stained glass, or glass block. A large fixed panel window that overlooks a view is often refered to as a picture window. A fixed panel window placed high in a wall or over another window or door is often called a transom window. Fixed panel windows can be almost any shape, rectangular, round, oval, hexagonal, arched, or even follow the planes of the ceiling. Fixed panel windows can be used in conjuction with other types of working windows to create interesting, artistic and functional spaces.
MaterialsWindows can be constructed of many material. The frames may be made of wood, metal, PVC plastics or a composite of these materials. Even the panes themselves have a variety of options. Single sheets of glazing, multiple panes muntined together, double paned configurations for insulation, tempered glazing, and even laminated panes for strength. Wood has been used for window frames throughout history. Wood after all is easy to work with and available. Not to mention that wood had a beauty and warm feel that is unrivaled. However wood window frames have a tendancy to rot when exposed to wet conditions such as rainy climates, under tree canopies and other places where moisture is held and prevelant. Metal framing also has a long history, from the brass enclosures of roman times, to the iron restraints of medieval stained glass windows, to the leaded muntins of stained and beveled glass. Modern metal window frames are usually of extruded aluminum. This form of construction makes lightwieght windows of great durability. Poly vinyl cloride (PVC) plastic is a relatively new material for window frames. These window frames are also usually made from extruded sections and offer lightwieght and durable construction.
GlazingAlthough glazing generally refers to glass other materials are also available such as Lexan. Glazing has many other options as well. The thickness of the glazing is usually governed by the area of the pane. Very large panes may be 1/4" thick and tempered. In the past large windows were broken up into smaller panes and connected together with small wood or metal bars called muntins. Where better insulation is desired dual paned windows can fill the need. Dual or double pane windows consist of two panes seperated by a space. This space can be air, an inert gas or a vacuum. Many building codes require that glazing around doors, bath tubs, showers, and lavatorys be tempered glass. Tempered glass is made by heating the glass to a specific temperature and then cooling it at a specific rate. This process strengthens the glass making it more resistant to shattering. Laminated glass is a high strength glazing desirable where security is needed or protection from windborne debris in hurricane prone areas. Laminated glass consists of two panes cemented together with a plastic film between. This type of glazing is highly resistant to shattering from wind pressure or impacts and even if shattered will not drop shards.
Glass block
Window configurationsMention must be made to several common window configurations. These named window types refer windows in specific locations, or groups of windows in specific arrangement. The window configurations we will discuss are; Bay windows, Bow windows, Clerestory windows, French windows, and Skylights.
Bay windows
Bow windows
Clerestory windows
French windowsFrench windows are so named for thier popularity in french architecture. They consist of inward swinging casement windows, usually with multiple lights, opening onto a ballustraded balconey or shelf. A door or doors may be substituted for the casement windows.
SkylightsSkylights are windows that are built into the roof deck lighting a room below. These windows can be of either fixed panels or operating panels. An operating skylight would be of an awning nature. These windows can be constructed on site or purchased from a window manufacturer ready to install. Chosing the style of window of your new home will have a important effect on the live ability and beauty of your home. Factors such as climate, overall architectural style, location, and orientation should be considered when choosing the windows for your new home. Many building codes stipulate minimum glazed area and open window area for the square footage of a room and for egress. These requirements can affect the options you can choose. Always check with the local building department for what building code is adopted for your area. Hiring a design professional in your area will help you meet building codes, make the appropriate window choices both for function and style, and create a cohesive plan to help you build your beautiful new home. Written by: Geoffrey M. Duggan
|
